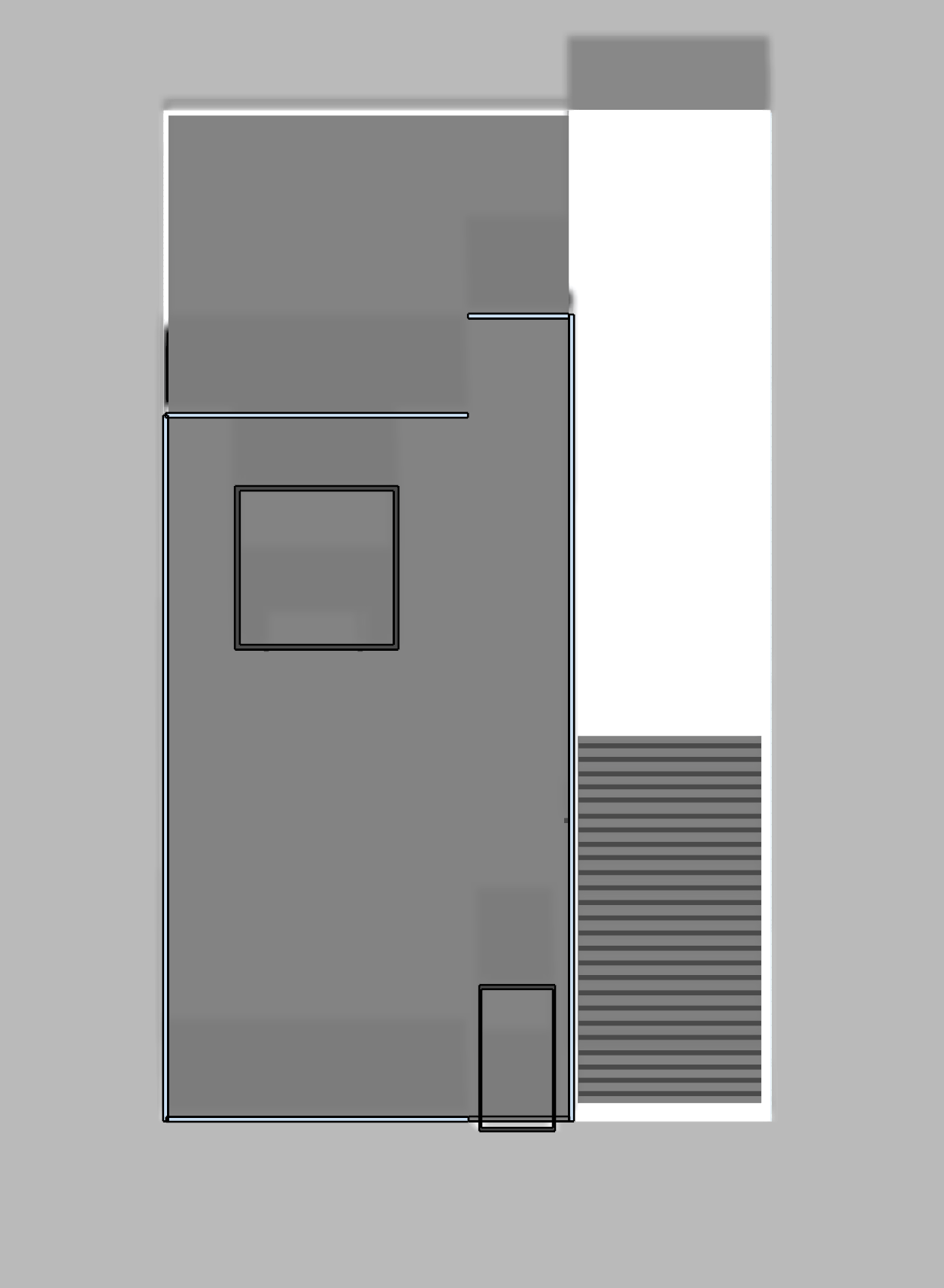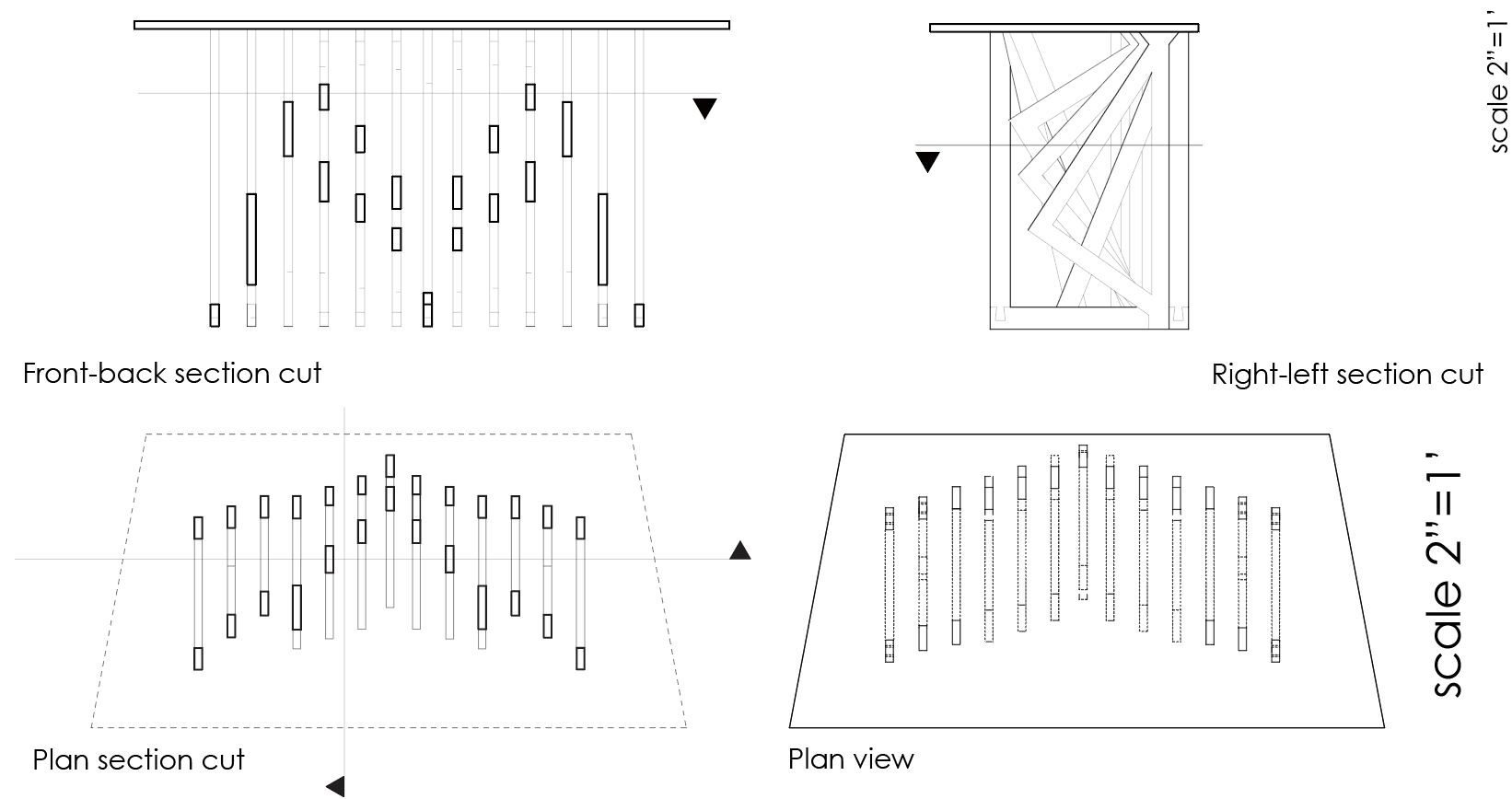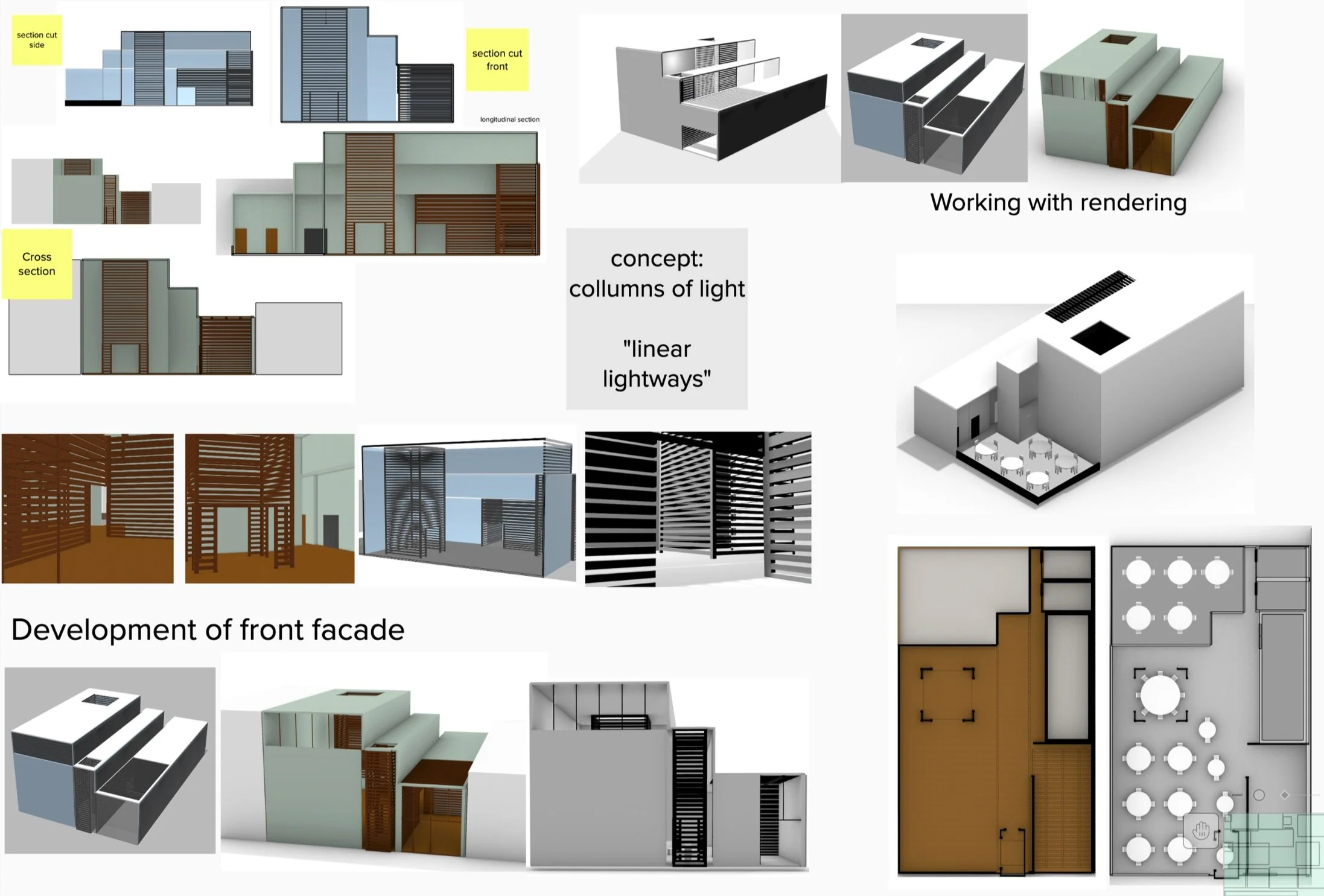YEAR 1 SEMESTER 2
Movie Movement Analysis & Table Craft and Creation - Prof. Christina Pint
SPRING 2022
TABLE FABRICATION AND DESIGN - Group work
“This spatial construct for a meal is explicitly conceptualized for a "grab-and-go meal" such as those that occur during our college's final review days. This construct would be located at a spot that sees an abundance of coming and going any day - the curtain wall overlooking the Ewing Gallery at the end of the 2nd-floor bridge. In this location, the construct will line the edge of the circulation space and provide an interesting
endpoint to the bridge. The construct serves a purpose by allowing people to set a quick meal down on it while they visit with others. It also
provides a visual closure to the bridge, and its structure is inspired by the movement of legs and bodies visible from other parts of the building. When it is not being used for its original purpose, the table can allow a few people to sit for a quick meal, such as eating an Einstein's bagel. In the construct, the repetitive frames support the horizontal surface. They also provide a sculptural sense of motion in their incrementally adjusted configurations. The joints between the frames are expressed on the top of the horizontal surface.”
Group Members: Beshoy Daniel, Hannah Crosby, Hannah Kirby, Katie Morriss
DIAGRAMING SCENES AND MOVEMENT
IMAGES FROM THE MOVIE “LA LA LAND”
BY Director: Damien Chazelle
“For these views, my focus was on the movement of the two characters, the sound, the light/darkness, and the focal points of the character's eye contact. I chose to use a white background because the scene was very dark, and it highlighted my use of shaded "lights" and backgrounds in my diagrams. The legends on the photos should explain the symbols used above. On my axonometric view, I was able to show the walls and area of the room where the characters moved around. In the plan view, I was able to show the camera angles and the frame of view they captured. The circle just indicates that the camera moving in a circular way.”
SITE FILL IN - LIGHT STUDIES
“Katie Morriss: ARCH 172: Spring 2022
LIGHT AND SHADOW EXPLORATION WITHIN THE CONSTRAINTS OF THE SPECIFIED SITE
Part 1: Began with a site visit and documentation and then fabricate a three-dimensional model at a 1/8” = 1’-0“ scale while incorporating previous light and shadow study. Designed digital models to showcase design propsals and digital project development . Generated plans, sections, and diagrams of organizational systems from digital models.
Part 2: Finalized digital models in Rhino, 1/8” = 1’0” physical models, and diagrams in Illustrator.
Digital tools: Rhino, Illustrator.
CNC technologies varies: 3D printing, laser cutting.
Concept Statement: Linear Lightways; Using the dichotomy of diffuse and directm
creating collums with subtractive beams to manipulate light and create spaces in the solid and void”


















































