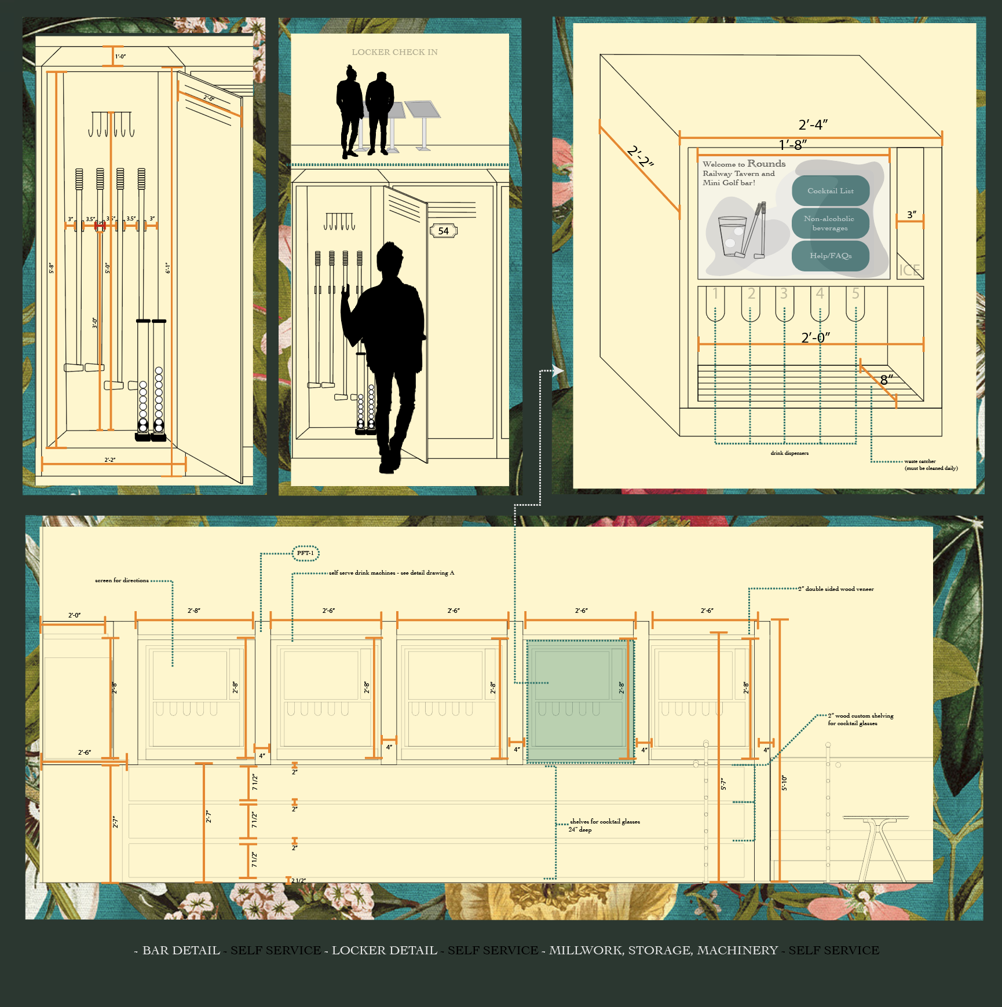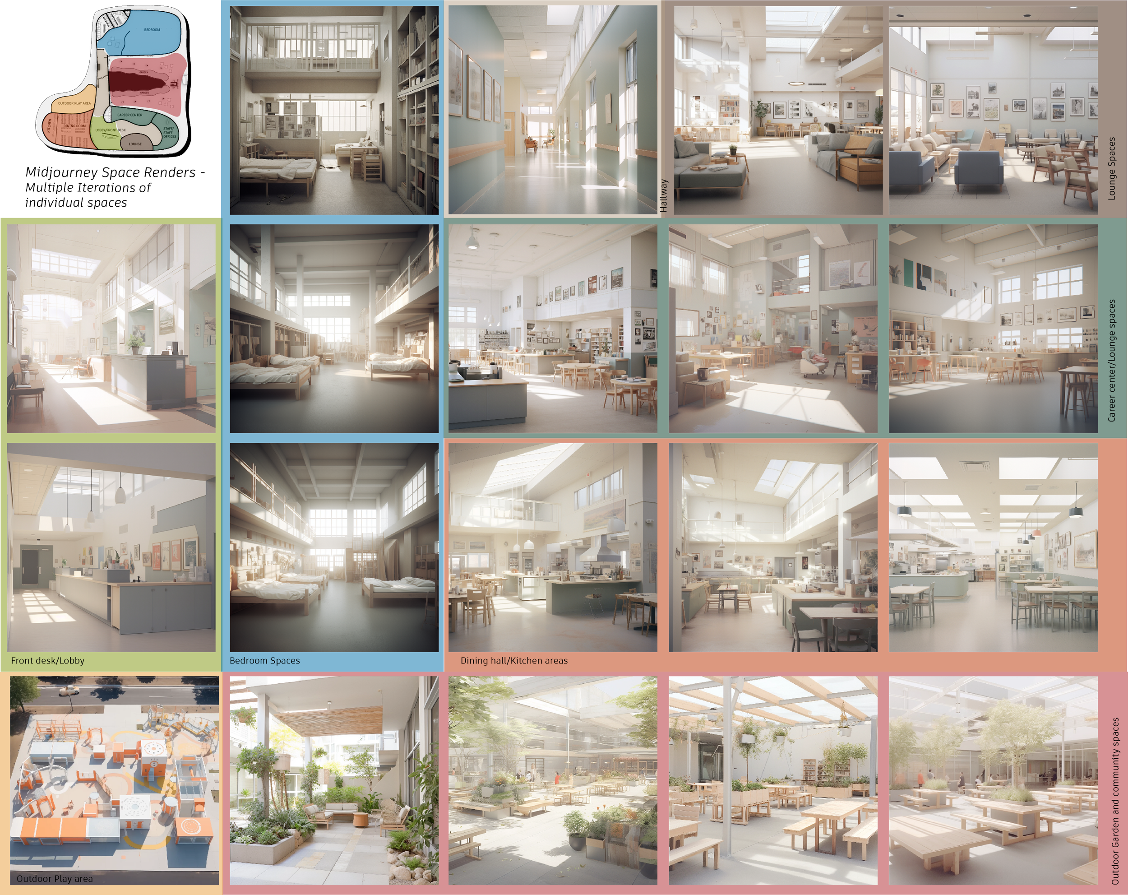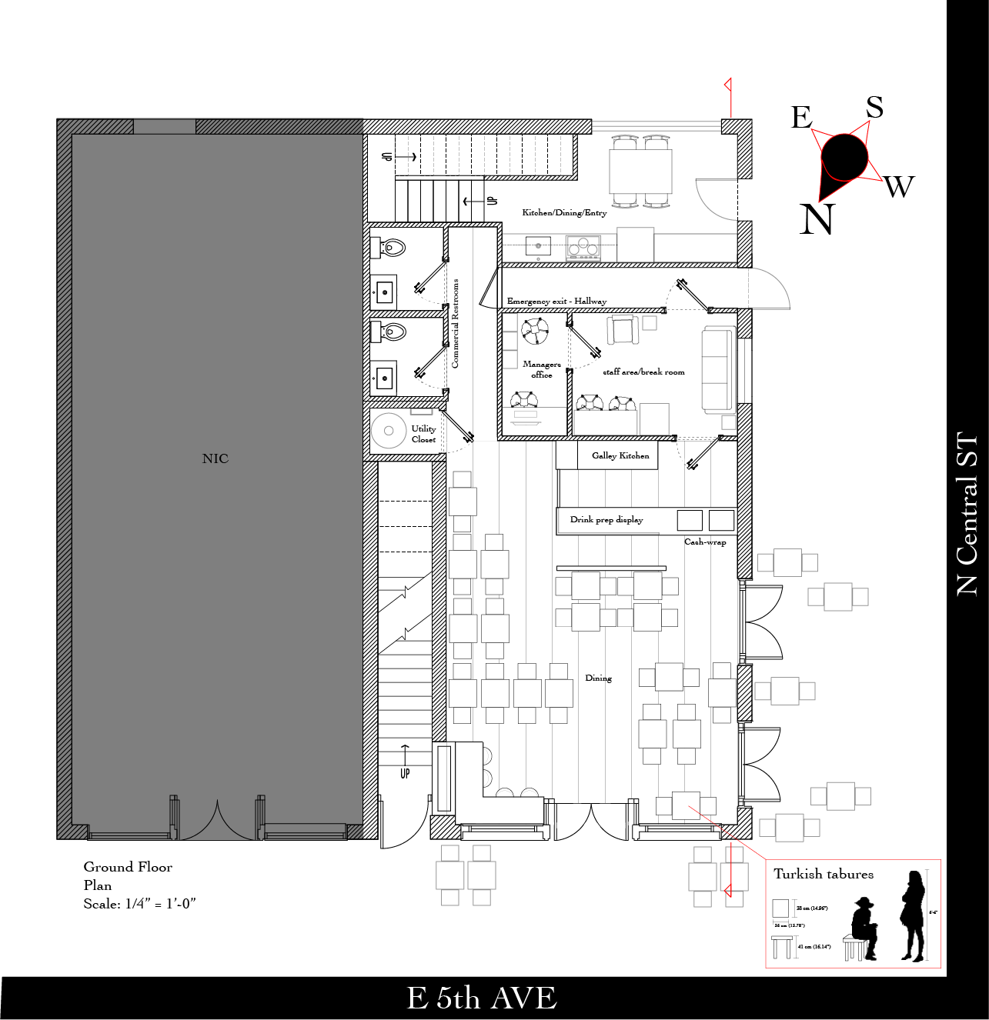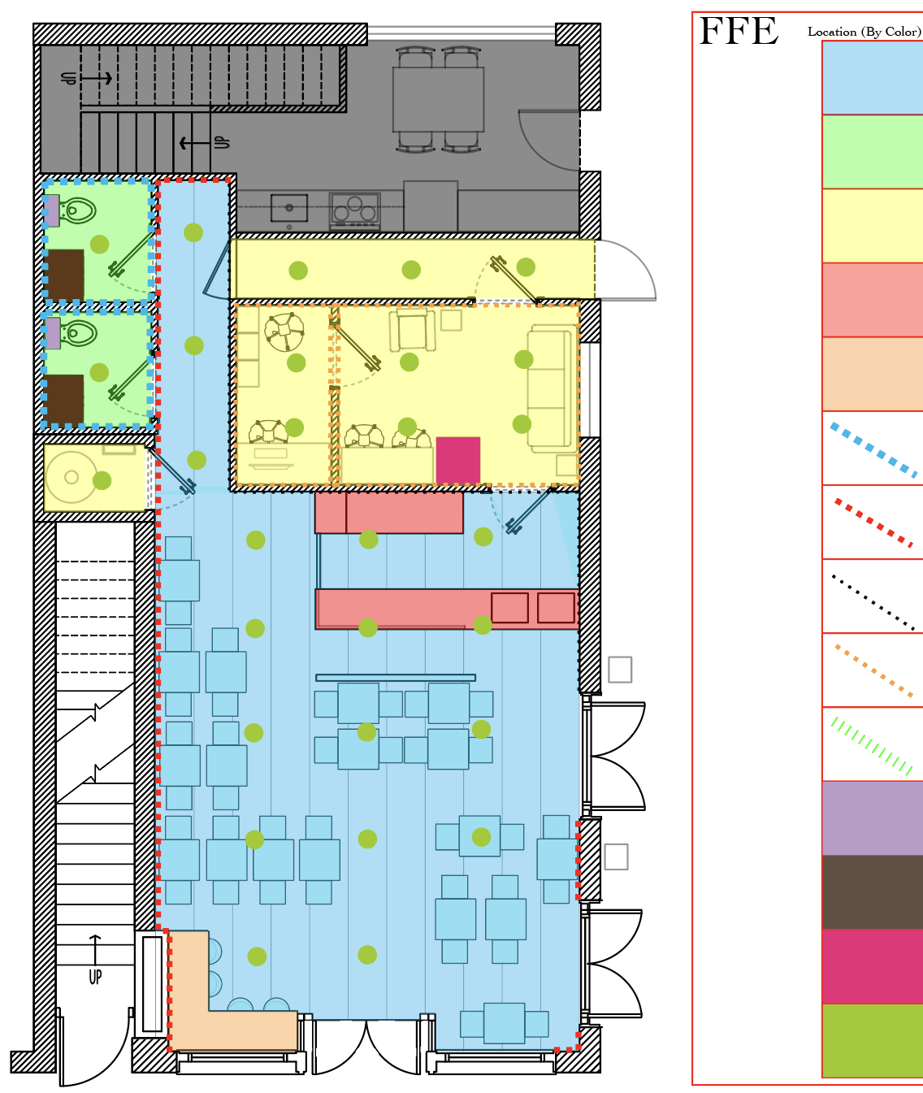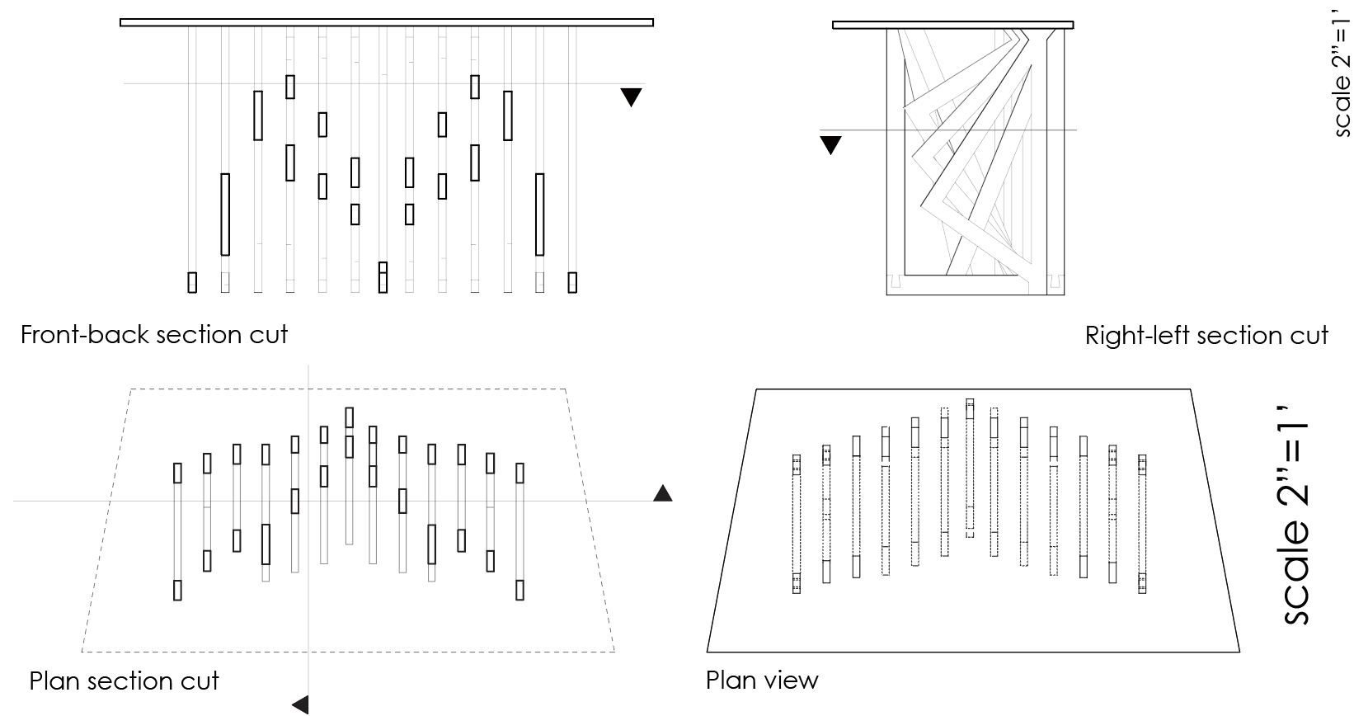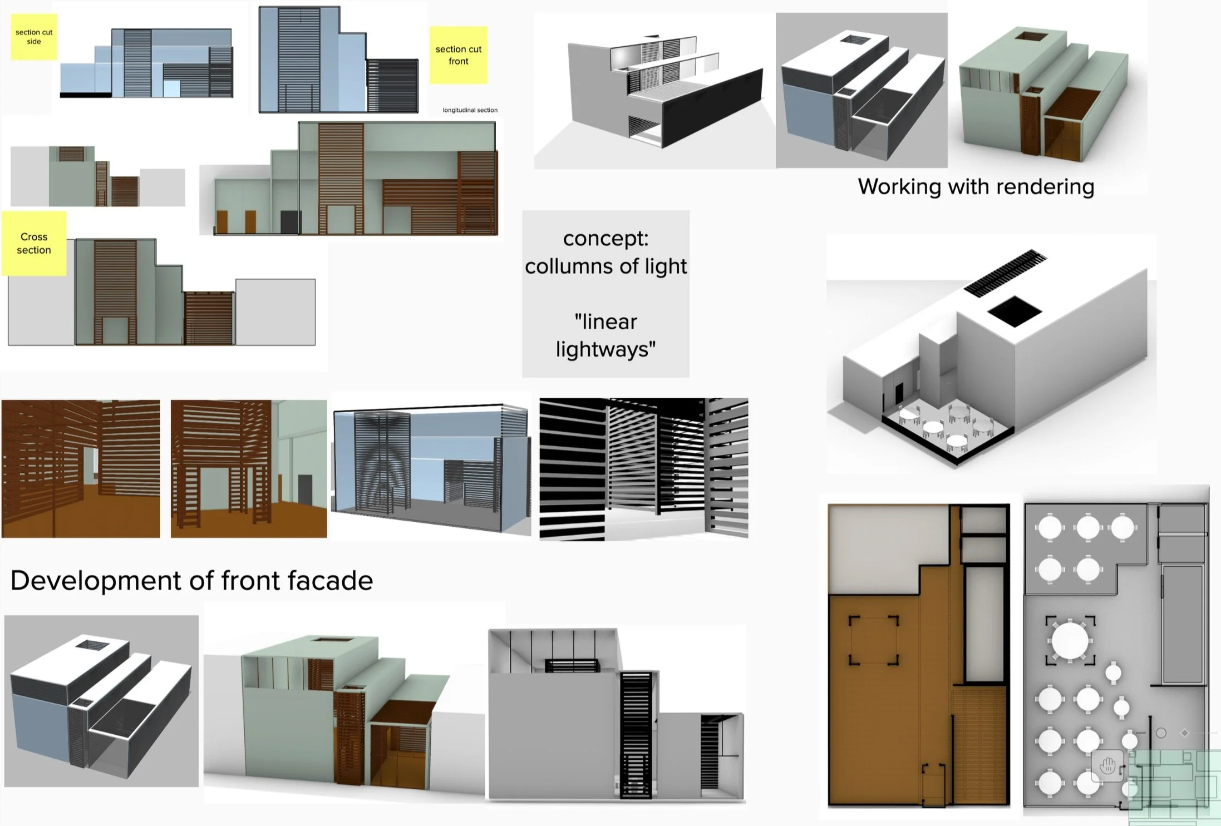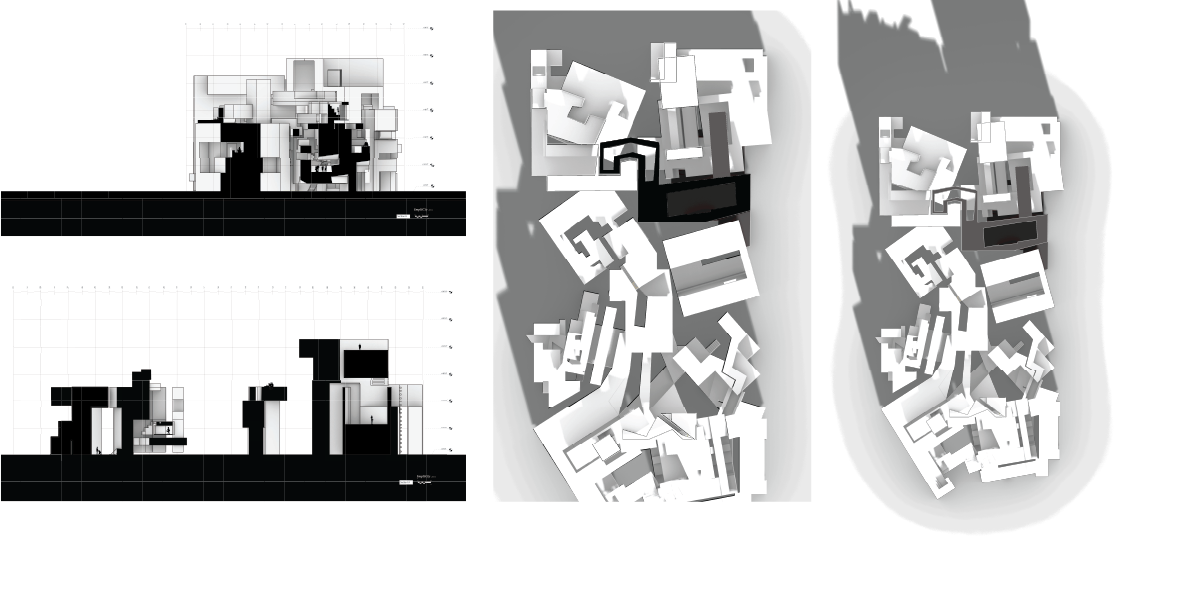KATIE MORRISS DESIGN PORTFOLIO
•
KATIE MORRISS DESIGN PORTFOLIO •
YEAR 4 SEMESTER 1
BLOOM POST-NATAL FACILITY AND FAMILY EDUCATION CENTER
BLOOM POST-NATAL RETREAT & FAMILY EDUCATION CENTER
Bloom is a post-natal facility and family education center located in Knoxville, Tennessee. This space provides a holistic experience for guests who are staying in the retreat, as well as providing an educational environment for visitors who come for the education center. The concept of integrating the Korean practice of Sanhujori into the center responds to global contexts and cultural practices. Sanhujori is best described as a post-natal practice (the Korean centers being called Sanhujoriwons, translated to post-natal center in English) that emphasizes nurturing the body not only for the mother but for the baby, eating restorative foods, not spending much time outdoors, and keeping the body warm. Integrated into my design, this includes a kitchen within the program that will serve this menu of restoring foods, a yoga studio, mental health services, a nursery, a classroom environment to help prepare new mothers, and a 4:1 patient-to-nurse ratio.
I showed this video to provide that context in my verbal presentation: https://youtu.be/86HjYbT6DAg?si=bQvOzYVM98QhetFW
An example of an emerging societal problem is the limitation on access to healthcare and issues related to women's rights in America. This has been explored by hosting the education center within the facility to better prepare parents for having a baby, as well as providing a safe and nurturing space surrounding such a personal issue. Exploring that this project is set in 2040, I am imagining that the practice of Sanhujori has extended further into the United States and that this practice is not only normalized but celebrated. It helps mothers not only learn how to care for their children but truly bond and connect with them before being expected to do that on their own.
Within the selection of the site and choosing the location that I picked out, this site is nested in Sequoyah Hills, which is a really nice community here in Knoxville. It is off Kingston Pike, and I’ve done extensive research on the demographics of this area. The site itself is located next to a lot of apartment and condominium complexes which indicates a growth point as well as a possible space for younger families. It is also located very close to three local hospitals.
SPATIAL RENDERS:
YEAR 3 SEMESTER 2
ROUNDS MINI GOLF BAR
ROUNDS - MINI GOLF BAR
IARC 376 - Third year studio - Instructor Pruett Smith - Auteur Evidence
YEAR 3 SEMESTER 1
LAYERS OF SANCTUARY
Layers of Sanctuary
Addressing the studio concepts of “sanctuary” with the use of AI tools, for my design project I have modeled a homeless shelter in the downtown area of Knoxville, Tennessee. My concept of sanctuary is defined as a safe place, a place of shelter, and a place of community. Creating a homeless shelter fits into this definition of sanctuary because that is exactly what these spaces can provide. Looking at designing layers and activating above and below-ground spaces adds depth and shelter to more spaces, maximizing privacy as well as quantity of members the building can hold. Utilizing AI tools for renderings and creative choices, this space reflects the conceptual design of a warm and comforting sanctuary.
Professor Ashley Coon - Iarc 375 Studio - Fall 2023
AI renderings using Midjourney
YEAR 2 SEMESTER 2
CULTIVATING CULTURE
CULTIVATING CULTURE - PROF. TIM DOLAN - SPRING 2023
Concept Statement:
Multu Kave (Happy Coffee) is a cafe space that is meant to be inviting and calm. The upstairs is a partnering business, a hookah bar and lounge. In many turkish coffee houses, hookah is a partnering detail to the coffee experience. Coffee houses were made as social spaces when, against religious reasons, a lot of Islamic and Muslim Turkish people would not go to bars or taverns serving alcohol. The hookah bar in this space is seperate: for the guests who do not wish to participate in both. The opening in the second floor to below provides connection between the spaces, but does not force integration. The hanging hot air balloon element is a celebratory nod to Turkey, as it is one of the (if not the) most famous place in the world for hot air ballooning. This is a fun visual element to inspire the playful, social, and fun environment of this space. Selection of materials is considerated in resepct to Turkish aesthetics and native materials.
Client Summary: Turkish Coffee
Cultural Ambassador: Professor Caglar Ayse Tas - Department of Psychology at UTK




History: Turkish coffee houses were created because alcohol was not accepted in the Islamic/Muslim religions, and taverns were not an acceptable place for them to socialize. Coffee houses became a space that was relaxed and accepted people from all different backgrounds and social classes. The coffee was affordable, but the slow nature it took to prepare gave people lots of time to sit and socialize.
In the meeting, the speaker from West Turkey discussed how culture impacts food, language, and attire. The discussion centered around Turkish coffee and its preparation in different regions. The suggestion was made to create a local, welcoming environment for a Turkish coffee shop rather than a fancy atmosphere. The conversation also touched on the increasing popularity of hookahs and the potential for incorporating a hookah area into the project.
POTENTIAL ACTIONS:
- Conduct research on the varying regional styles of Turkish coffee for a potential business
- Explore different ways to create a warm and welcoming atmosphere in a Turkish coffee shop
- Consider offering Turkish tea alongside Turkish coffee to cater to a broader customer base
- Research and gather more information about traditional Turkish coffee shops
- Look for pictures of hookah areas in coffee shops to see how they can be incorporated into the project's design
- Consider including tea or Turkish delight as additional elements to the coffee shop concept
- Brainstorm ways to make the coffee shop experience more authentic and traditional for customers.
Turkish Coffee : Finely ground coffee beans, cardamom, and sugar. Made in a cezve or ibrik, Turkish coffee is made over an even and singular heat source. First, fresh and filtered water is heated to a boil. Next, the ground coffee bean/spice mixture is put into the water without being put through a coffee filter. Then, sugar is then added directly to the hot mixture. Finally, this is served in a coffee cup usually with a small snack: such as tea cakes, turkish delights, or chocolate.
YEAR 2 SEMESTER 2
OF PLACE AND SPACE
SPRING 2023 - Prof. Tim Dolan
OF PLACE AND SPACE
The site of this project is located at the coordinates 41°52'13.2"N 87°38'03.3"W, which is a parking lot located in Chicago, Illinois just east of the river. My response to this project was to create a space that was suited for my clients. My clients are 27 year old female twins. One works at the locat middle school, and the other at a bank up town. This space features a full kitchen, full bathroom, half bathroom, dining space, living space, guest accommodation with a futon couch, storage, and loft style beds for the main clients. The lofts were the main idea to fit the clients: to utilize the height of the spaces by raising the sleeping space and creating a desk/closet/storage space underneath. The programming of the space gives the occupants privacy in their sleeping spaces despite the smaller surface areas.
YEAR 2 SEMESTER 1
MELT & GROW
MELT & GROW
PROF. MARIE SALDANA - FALL 2022
Using the given space at MidMod collective, this design strategy highlights the features from two of the objects created in previous assignments. The first object, grass fashion, alludes to the verb “growing” due to the action of the object and the growing grass feature. The other object, candle tables, alludes to the verb “melting” due to the burning of a candle wick and the melting of the wax. The entrance is raised to create a different world when stepping into the gallery. The naturalistic features of the ground plane demonstrate the conditions of grass and outdoor spaces. The curtains, hanging lights, and chandeliers symbolize melting. In summary, features of growth are conditions that are ground-up and features of melting are conditions that are ceiling-down.
AI IMAGES FOR CONCEPT DESIGN -









YEAR 1 SEMESTER 2
MOVEMENT & CRAFT
Movie Movement Analysis & Table Craft and Creation - Prof. Christina Pint
SPRING 2022
TABLE FABRICATION AND DESIGN - Group work
“This spatial construct for a meal is explicitly conceptualized for a "grab-and-go meal" such as those that occur during our college's final review days. This construct would be located at a spot that sees an abundance of coming and going any day - the curtain wall overlooking the Ewing Gallery at the end of the 2nd-floor bridge. In this location, the construct will line the edge of the circulation space and provide an interesting
endpoint to the bridge. The construct serves a purpose by allowing people to set a quick meal down on it while they visit with others. It also
provides a visual closure to the bridge, and its structure is inspired by the movement of legs and bodies visible from other parts of the building. When it is not being used for its original purpose, the table can allow a few people to sit for a quick meal, such as eating an Einstein's bagel. In the construct, the repetitive frames support the horizontal surface. They also provide a sculptural sense of motion in their incrementally adjusted configurations. The joints between the frames are expressed on the top of the horizontal surface.”
Group Members: Beshoy Daniel, Hannah Crosby, Hannah Kirby, Katie Morriss
DIAGRAMING SCENES AND MOVEMENT
IMAGES FROM THE MOVIE “LA LA LAND”
BY Director: Damien Chazelle
“For these views, my focus was on the movement of the two characters, the sound, the light/darkness, and the focal points of the character's eye contact. I chose to use a white background because the scene was very dark, and it highlighted my use of shaded "lights" and backgrounds in my diagrams. The legends on the photos should explain the symbols used above. On my axonometric view, I was able to show the walls and area of the room where the characters moved around. In the plan view, I was able to show the camera angles and the frame of view they captured. The circle just indicates that the camera moving in a circular way.”
SITE FILL IN - LIGHT STUDIES
“Katie Morriss: ARCH 172: Spring 2022
LIGHT AND SHADOW EXPLORATION WITHIN THE CONSTRAINTS OF THE SPECIFIED SITE
Part 1: Began with a site visit and documentation and then fabricate a three-dimensional model at a 1/8” = 1’-0“ scale while incorporating previous light and shadow study. Designed digital models to showcase design propsals and digital project development . Generated plans, sections, and diagrams of organizational systems from digital models.
Part 2: Finalized digital models in Rhino, 1/8” = 1’0” physical models, and diagrams in Illustrator.
Digital tools: Rhino, Illustrator.
CNC technologies varies: 3D printing, laser cutting.
Concept Statement: Linear Lightways; Using the dichotomy of diffuse and directm
creating collums with subtractive beams to manipulate light and create spaces in the solid and void”




















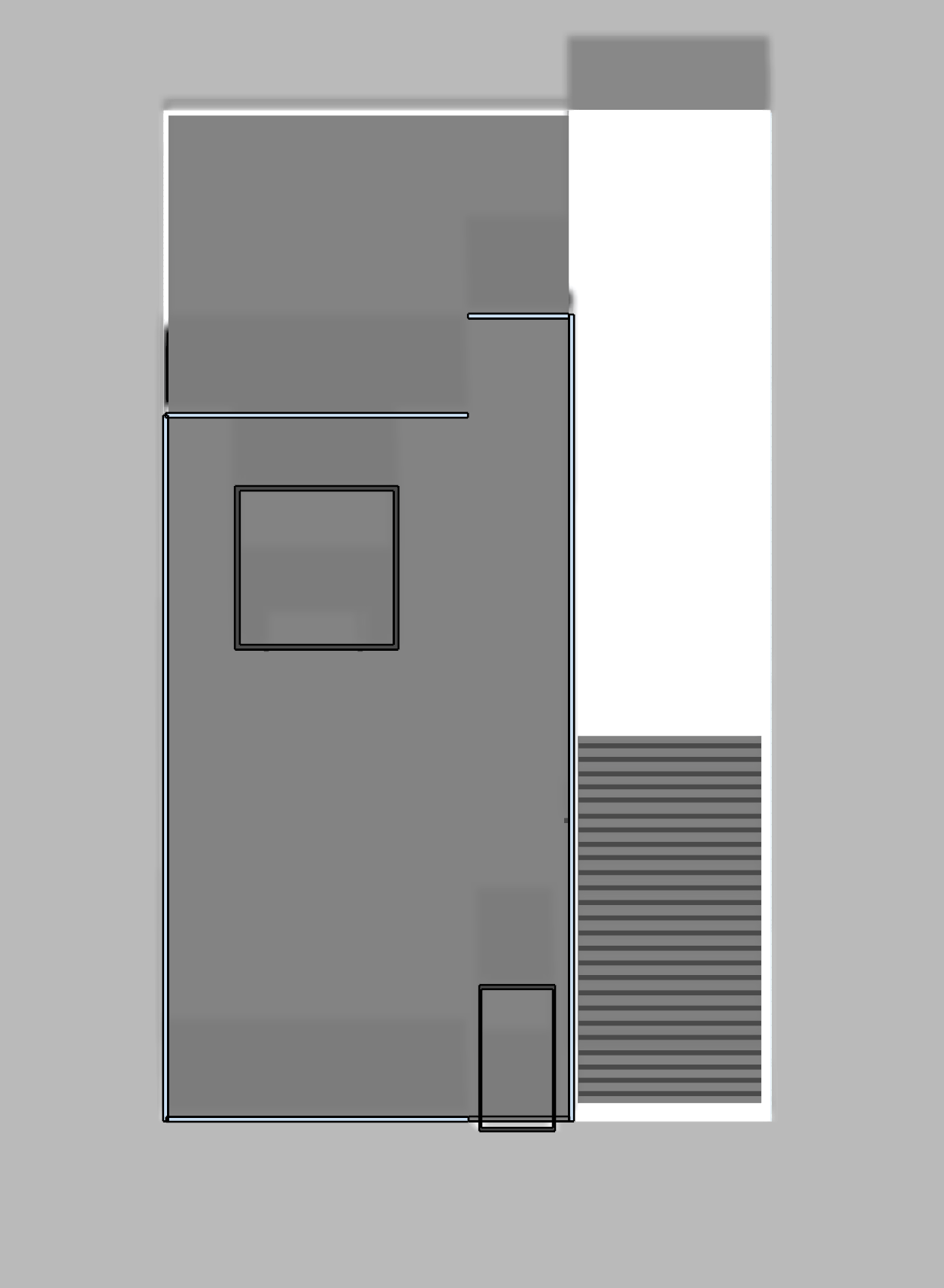


YEAR 1 SEMESTER 1
CHILLIDA
Chillida Painting Analysis - Prof. Micah Rutenberg
FALL 2021
Looking at paintings by Eduardo Chillida,
Drawing Sections inspired by Chillidas paintings.
Creating a 3D model in rhino based on the drawings and creating sections from those.
Images of the built physical model (6” x 6”)
PART 2 - Group work
Creating a city made of our individual models.



























